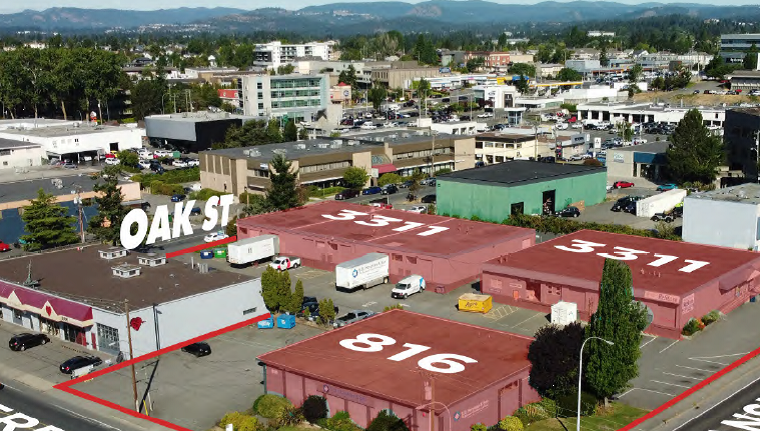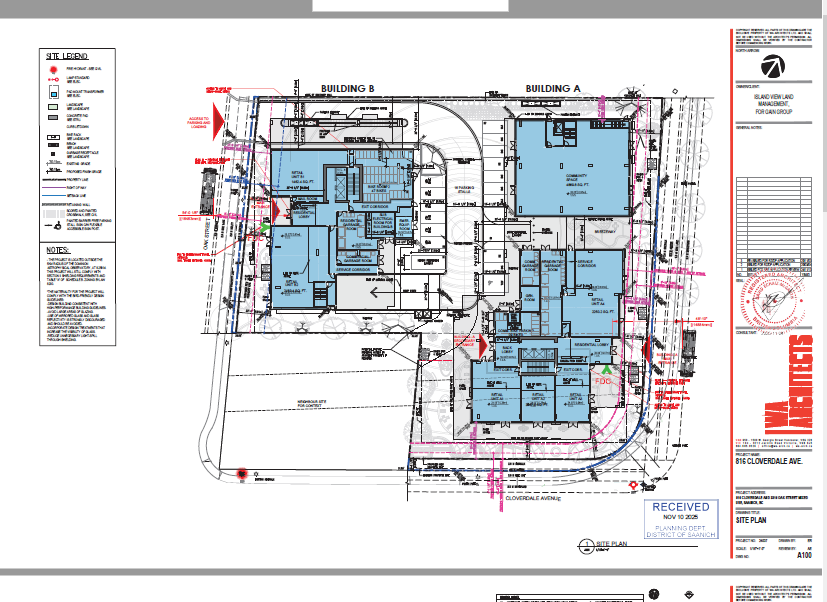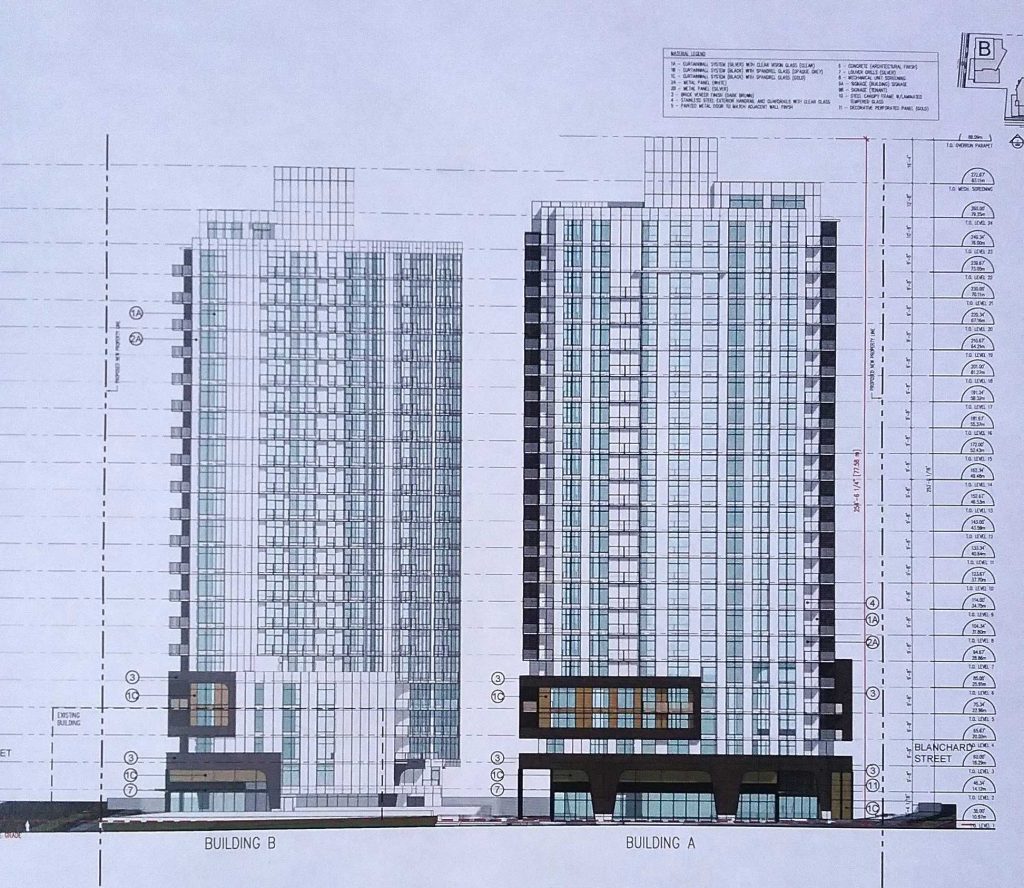
816 Cloverdale Ave. and 3311 Oak St. – Two residential towers for 459 units with retail at grade and two levels of underground parking
Building A – (23 storeys) contains 256 – market rental units and Building B – (21 storeys) contains 203 market condo units and a podium section with a green space on the roof.
MVCCA has completed Saanich Planning’s request for our comments by12 Dec. 2025. We have sent in our support for the project and our concerns for the long term planning of the Uptown Douglas area. – document link –
Dec. 9th 2025 Open House link to the PowerPoint slides from presentation.
Project Overview (as provided by the developer Nov. 24, 2025)
Location: 816 Cloverdale Ave. & 3311 Oak St., Uptown Core (Uptown Douglas Plan area) Building A (Blanshard-facing): 24 storeys Building B (Oak Street-facing): 21 storeys Site Coverage: 50%
Housing Mix – A Range of Homes for All Studio Units: 40 (9%) Junior 1-Bedroom: 168 (37%) 1-Bedroom: 109 (24%) 2-Bedroom: 91 (20% 3-Bedroom: 51 (11%)
Purpose-built rental and family-oriented housing exceed District requirements
Community Benefits & Amenities – Over $3 Million in Public Value Community Amenity Space: 4,800 sq. ft. on-site Neighbourhood Institutional Space: Below-market lease (10-year value: $680,000) for non-profit, childcare, or community services Public Plaza at Blanshard & Cloverdale: High-quality pedestrian space with seating and hardscaping ($74,000) Coast Salish Public Art: Significant installation in collaboration with Songhees and Esquimalt Nations ($150,000) Affordable Housing Fund Contribution: Direct cash contribution ($100,000) Regional Storm Infrastructure Upgrade: Full replacement west of property line ($2,085,000)
Total Community Amenity Package Value: $3,089,000+ (exceeds District minimum requirement by over $2.5 million)
Commercial & Streetscape Activation Commercial Space: 10,400 sq. ft. of ground-floor retail/commercial units Enhanced Oak Street frontage with extended active commercial uses Pedestrian-friendly design with accessible pathways (minimum 1.5m width) Reduced surface parking to prioritize public realm and active uses
Parking & Transportation – Supporting Active & Sustainable Mobility Vehicle Parking: 262 stalls (primarily underground to maximize public space) Bike Parking: 645 secure bike stalls across multiple rooms Accessible parking, loading spaces, and car-share vehicle prioritized at surface level. Transportation Demand Management (TDM) measures align with District’s evolving parking policies. Direct pedestrian and cycling connections through the site
Alignment with District Vision
Supports Uptown Douglas Plan “Big Moves”: people-first public realm, vibrant mixed-use hub, diverse housing. Delivers a landmark gateway at Blanshard & Cloverdale with public plaza and cultural art. Provides long-term community infrastructure (institutional space, storm upgrades). Exceeds family-oriented housing targets and contributes to affordable housing goals.
HIstory of Project information and Early Comments
Notes on Sept 8th, 2025 update The only major change is to the commercial space proposal for Tower A (which fronts onto Blanchard St and has a northern section that is three stories in height.) The new proposal is two separate parts at ground level with a breeze way between the parts. The south section to remain commercial space and the north section to be a single space approx. 5000 sq. ft. in size. Space to be designated ‘institutional’ for community / public benefit uses. The space could be finished to the specifications needed after the tenant arrangement is made. Possibilities for tenants include non-profit run child care, Saanich facility, private sports use facility, etc. The use is somewhat limited by the parking space that can be made available.
General comments 2025
Original project package information received on April 2025, from Saanich Planning. MVCCA submitted our initial comments in May 2025.
10 Dec. 2024 – Zoom meeting with representatives from QCHCA, MVCCA and the developer, initial design provided. Then: 8 Sept 2025 – second Zoom call to explain design changes. On both occasions, the community association representatives stressed the need for the developer to set up public Open House meetings. There is no mechanism in place to secure meaningful consultation with residents; for these large high-rise projects in the Saanich Core.
This will be the second major project to have frontage on Oak Street. As with the 760 Tolmie Ave. towers, the owners plan for extensive resident’s amenities, not accessible by the public. Our concern is with the cumulative effect of rental housing projects on neighbourhood resources, because currently rental units are not subject to community amenity contributions (CACs). Developers pay a fee for the new or expanded infrastructure needs (such as water and sewage) but this does not include amenities that are: ‘improvements to the public realm near the development site’.
In the case of this project, building B, (market condo tower) will be subject to CACs but building A (256 rental units) will not. The Saanich policy can be found at: Community Amenity Contributions and Inclusionary Housing Policy — link. —
MVCCA would like all of this project’s amenity contribution (via the condo units) to be applied in the immediate area or held for future use, in the immediate area.

